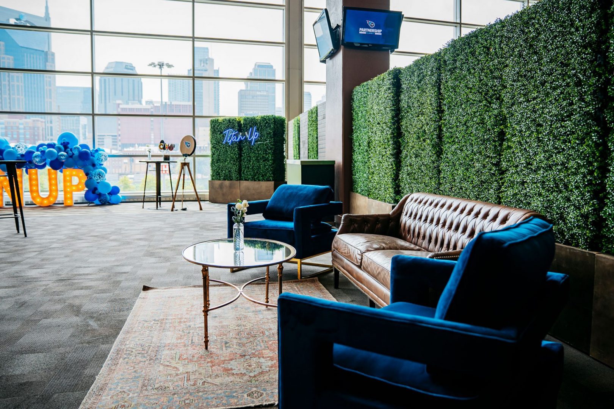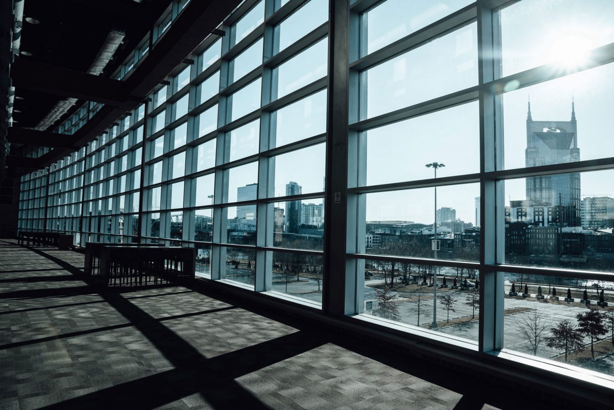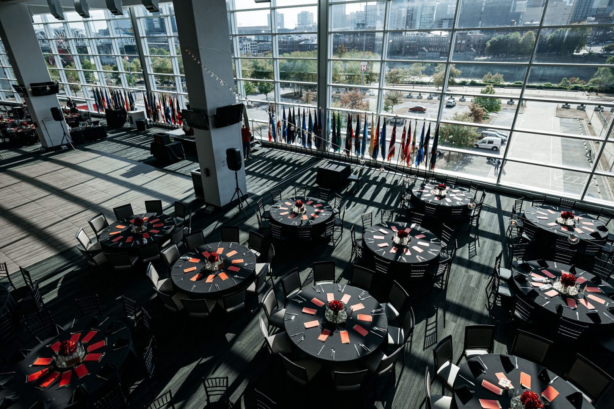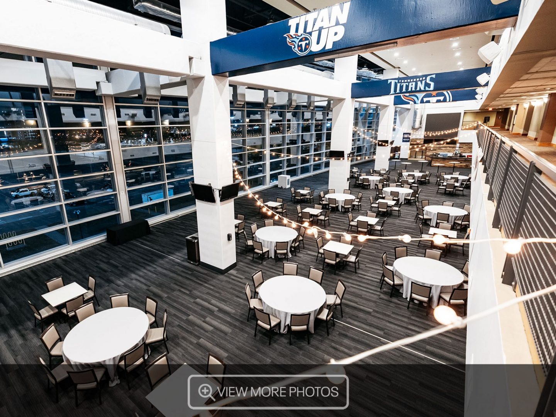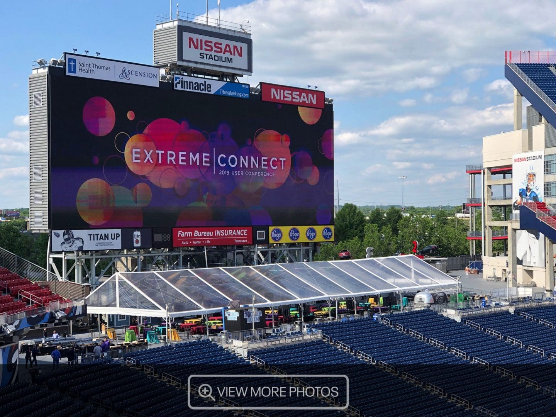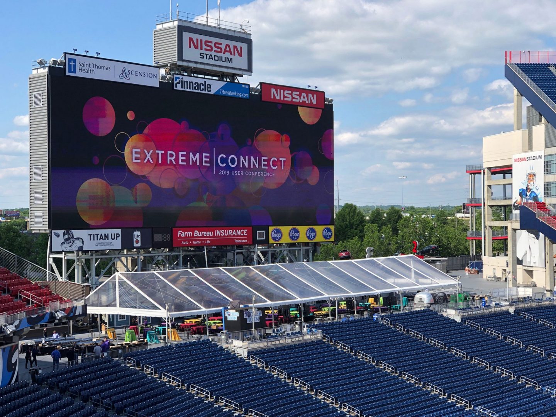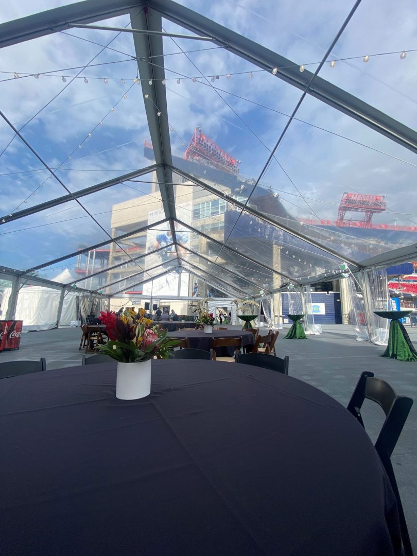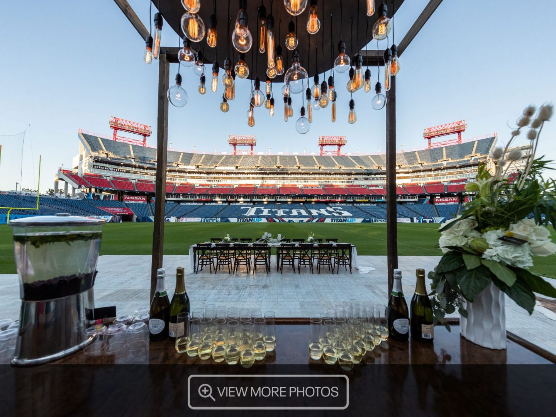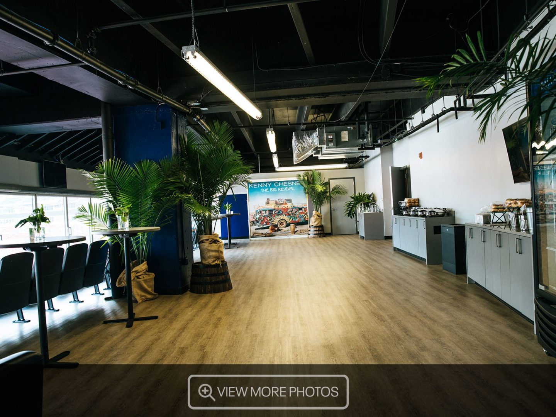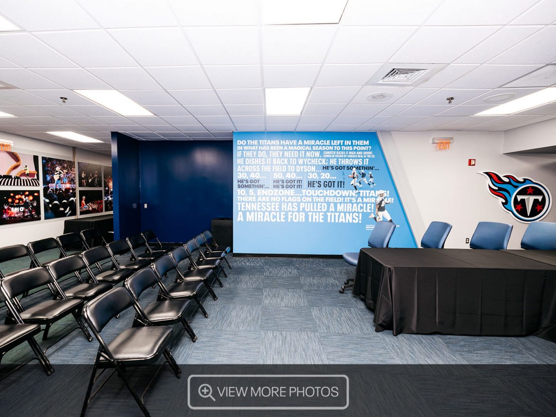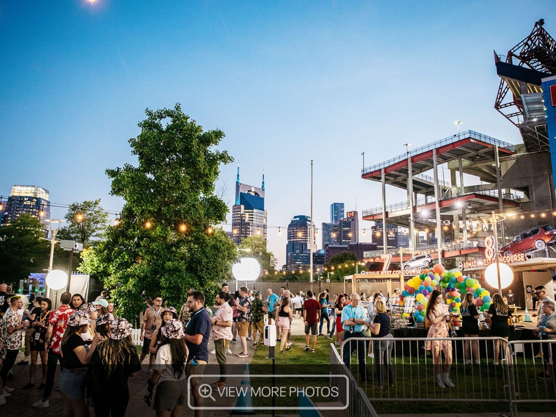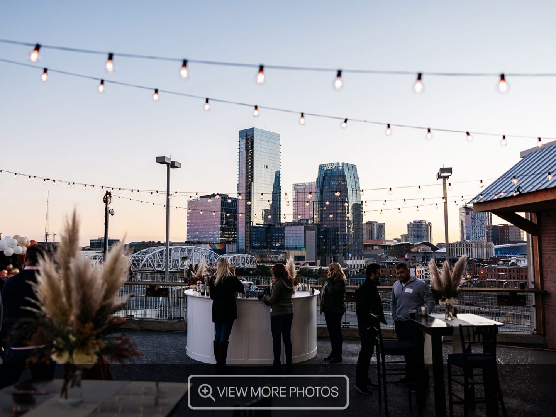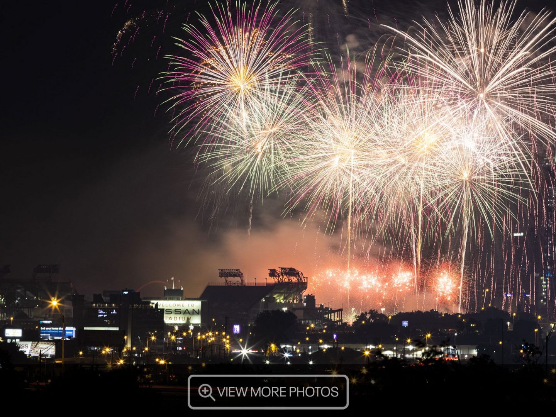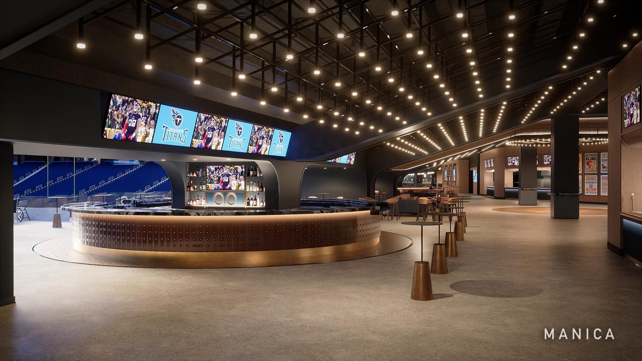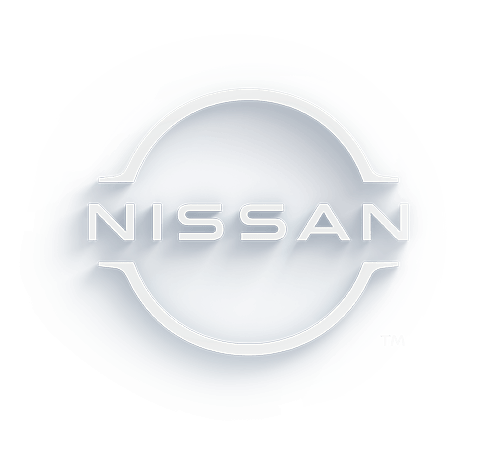
ELEVATE YOUR EVENT
Nashville, TN Event Space
Nissan Stadium – Nashville’s premier entertainment and event destination offers unique event and meeting spaces, perfect for conferences, corporate gatherings, team building activities, private concerts & festivals, holiday and social parties. With flexible indoor and outdoor areas, including VIP suites, meeting rooms, and expansive field views, the venue caters to events of all sizes. Nissan Stadium boasts cutting-edge technology, customizable layouts, high-end amenities, and a dedicated event coordination team to ensure a seamless experience. Whether you’re planning a business meeting, a trade show, or a gala, Nissan Stadium provides the perfect backdrop to impress guests and make your event unforgettable!
Are you looking to host an event in 2027 or later? The new Nissan Stadium, slated to open in the first quarter of 2027, is being designed with over 15 unique event spaces to accommodate meetings, gatherings, parties, and more. To learn more, submit this form and we’ll get in touch with you!

West Club
Experience breathtaking views of downtown Nashville from our stunning Nashville event space featuring floor-to-ceiling window walls. The West Club stands out as our premier interior venue, complete with two built-in bars, expansive video walls, 22 mounted TVs, access to the stadium seating bowl, complimentary WiFi, and two distinct lounge areas perfect for breakout sessions, meetings, or additional event space. Additionally, rental of this space includes a selection of essential event furniture such as 72” round tables, 6’ rectangle tables, 48” square tables, 30” high top tables, club chairs, and convenient on-site parking.
- Sq. Footage: 14,300
- Capacities:
- Seated: 500
- Theater: 600
- Reception: 1000
East Club
Discover the unparalleled charm of our East Club, an ideal Nashville event space similar to the West Club. This versatile venue includes two built-in bars, two expansive videowalls, and 22 mounted TVs, creating an immersive experience for your guests. With access to the stadium seating bowl and complimentary WiFi, it’s perfect for meetings, breakout sessions, or back-of-house needs. Your rental also includes a wide array of tables, club chairs, and convenient on-site parking. Bonus – the entrance to the East Club is near our Titans Pro Shop, allowing your guests easy access to shop!
- Sq. Footage: 14,300
- Capacities:
- Seated: 500
- Theater: 600
- Reception: 1000
Concourse
Our largest and most versatile event space – our 360-degree Main Concourse is the perfect location for unique events! The concourse boasts views overlooking the field from our end zone platforms, with covered areas along the sidelines for shade. Ideal for large Expos looking to spread booths out and access to ample power, or large dinners looking to entertain while incorporating views of our video boards and stadium sound on a beautiful night!
- Sq. Footage: 107,200
- East / West Concourse: 31,500
- North / South Concourse: 22,100
- Capacities:
- Seated: 5,000
- East / West Concourse: 1,250
- North / South Concourse: 1,250
- Reception: 16,000
- East / West Concourse: 5,000
- North / South Concourse: 3,000
- Seated: 5,000
Field
Looking for that Wow-Factor event? Ever wondered what it’s like to play where the players play? The sky is the limit (literally, a gorgeous open-air stadium) when imagining the types of events we can host on the Field! Imagine walking out of the Titans Tunnel, and feeling the energy of an entire stadium as your guests arrive for a memorable evening. Perfect for the sports lover looking to try their hand at a punt, pass and kick teambuilding event. Or, a black tie gala under the stars, complete with a fireworks send-off. If you’re looking for a big impact – this is it!
- Sq. Footage: 57,600
- Capacities:
- Seated: 3,500
- Reception: 8,500
- Theater: 7,000
Party Suite
The perfect indoor event space to host your next party in Nashville, TN! Treat your guests to a fun event overlooking the field with your logo or image on the stadium video boards. This space includes built-ins for catering, 8 mounted TVs, premium stadium seats, WiFi, and a door to separate the space into two separate spaces. The rental includes our available inventory of 36” high top tables, 6’ rectangle tables, cushion barstools, club chairs, and portable bar. This space is great for a cocktail hour, reception, breakout meeting, small group events, and birthday parties.
- Sq. Footage: 2,576
- Capacities:
- Seated: 60
- Reception: 100
- Theater: 50
Press Box
Views from the 50-yard line! This indoor event space overlooks the field and stadium video boards for easy branding opportunities – a perfect location for a business meeting, cocktail hour, small reception, or breakout space. The space includes access to our stadium inventory of 72” round tables, 36” high top tables, 6’ rectangle tables, club chairs, and portable bar.
- Sq. Footage: 1,400
- Capacities:
- Seated: 75
- Reception: 150
- Theater: 80
South Plaza
That feeling of being “downtown Nashville” with the privacy of a fenced-in plaza! Our South Plaza is truly a blank canvas when in comes to events. This outdoor event space is street level, and equipped with swing gates for easy event load-in. Perfect for larger receptions, family picnics, or tailgate style events – with ample space and power for a large stage build to echo the sounds of Broadway from across the Cumberland River!
- Sq. Footage: 16,800
- Capacities:
- Seated: 1,200
- Theater: 1,500
- Reception: 2,500
West Upper Deck
The only view better than the one from our West Club, is from our West Upper Deck! Experience the excitement of Broadway from just on the other side of the river on one side, while overlooking the Titans field with your logo on the stadium jumbotrons on the other side. This rental includes our available inventory of a portable bar, (20) 24” high top tables, and (30) gunmetal barstools. This is the perfect outdoor space for a cocktail hour, reception, or intimate ceremony.
- Sq. Footage: 3,150
- Capacities:
- Seated: 100
- Theater: 150
- Reception: 175
Enhancements
Ever dreamed of taking a behind the scenes look of where the Titans play? Looking for a unique fun and competitive team building opportunity? Ask us about our one of kind event enhancement experiences and branding opportunities!
New Nissan Stadium
Slated to open in 2027, the new Nissan Stadium will feature special event spaces that can accommodate hundreds to thousands of guests. From club and rooftop terraces to full stadium buyouts, our new venue will have the perfect space for your event.
From the breathtaking skyline views of our premium hospitality spaces to the iconic setups on the field, our venue options are as exceptional as the clients we serve. Our venue is the largest and most prestigious in Nashville, capable of hosting a wide range of events.
From the breathtaking skyline views of our premium hospitality spaces to the iconic setups on the field, our venue options are as exceptional as the clients we serve. Our venue is the largest and most prestigious in Nashville, capable of hosting a wide range of events.
We pride ourselves on offering hospitality that goes beyond the ordinary. Our team provides warm, personalized service that makes every guest feel valued and at home.
Each event is customized to your exact needs and planned in a detailed manner to exceed expectations. Because of the variety of event spaces and the scalability of event size, we have a consultative approach to create individual proposals for every inquiry.
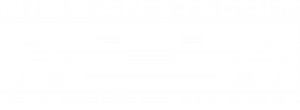
Are You Ready to Host Your Next Event in Nashville?
For more information on hosting your next event at Nissan Stadium, one of the premier event spaces in Nashville, please contact us at (615) 565-4311 or events@titans.nfl.com. Discover why our event space in Nashville is the perfect venue for your next gathering, offering both versatility and a stunning location.

